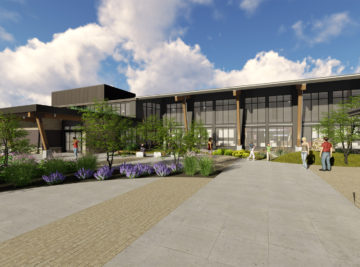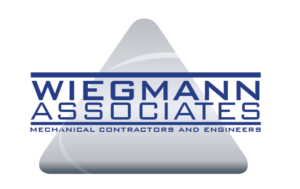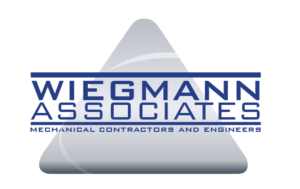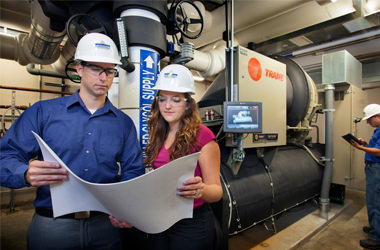
DESIGN/BUILD

VALUE ENGINEERING
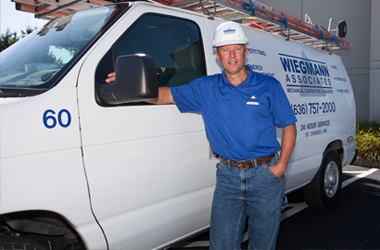
HVAC SERVICE
EXCELLENCE IN MECHANICAL CONTRACTING FOR 25 YEARS
Wiegmann Associates has focused on innovative, energy saving and cost-effective HVAC solutions since 1995. Today, we are one of the industry’s premiere national design/build mechanical contractors and an expert in value engineering.
Experts in HVAC design/build and value engineering, we have built projects up to $35M for clients in 42 states and counting. Wherever your project is located, Wiegmann Associates will complete on time and within budget.
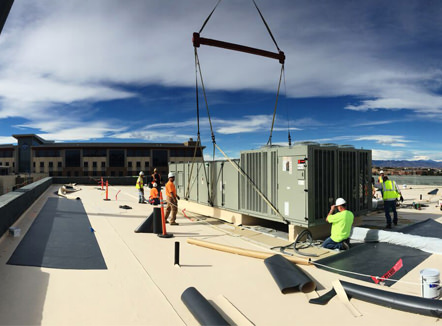

INDUSTRY EXPERTISE




Our team brings deep mechanical engineering and HVAC contracting expertise across many industries to your project.
.
FEATURED PROJECTS
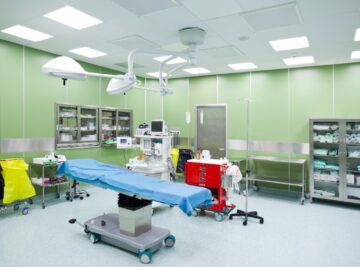
SurgCenter Development: 92+ Projects Nationwide
View project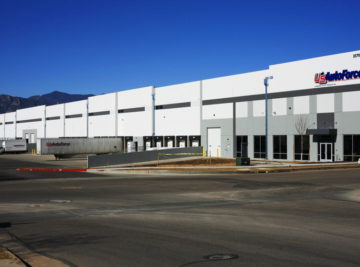
U.S Auto Force: Colorado Springs
View project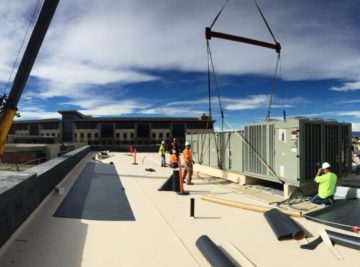
Limelight Healthcare Center: Castle Rock, CO
View project